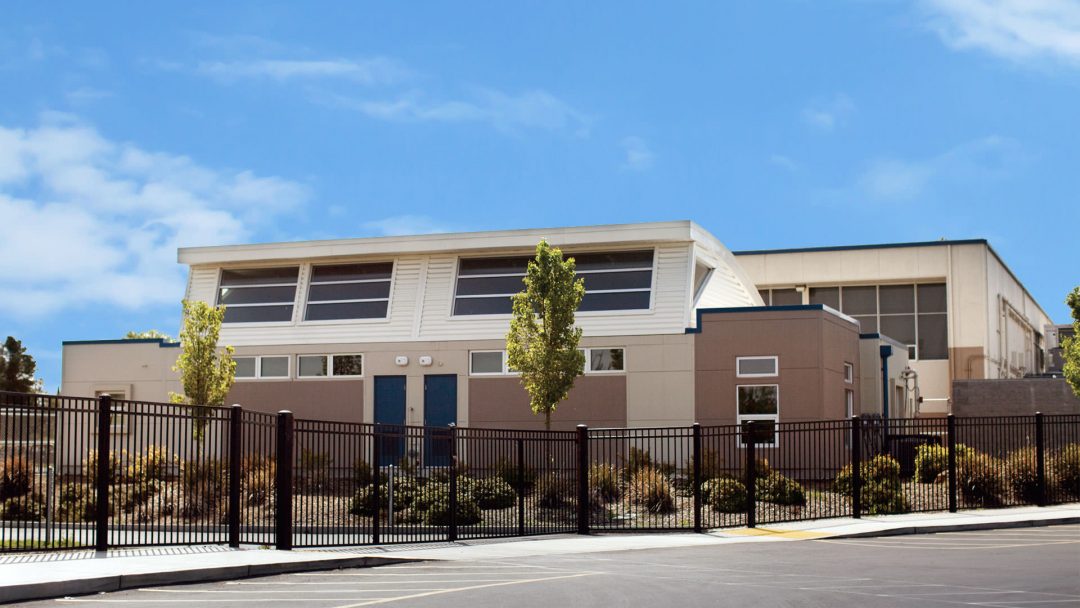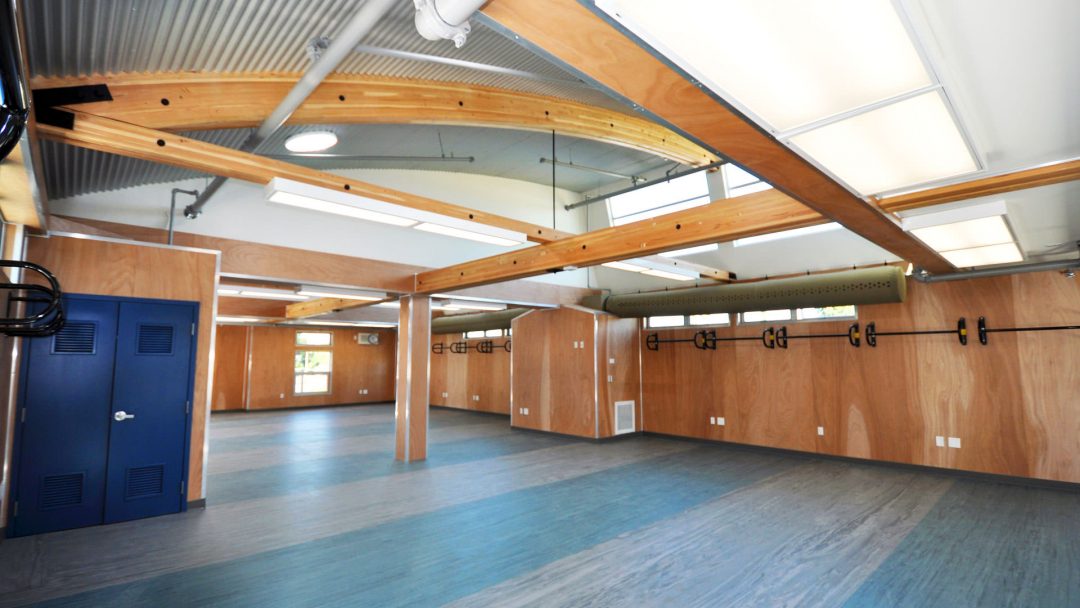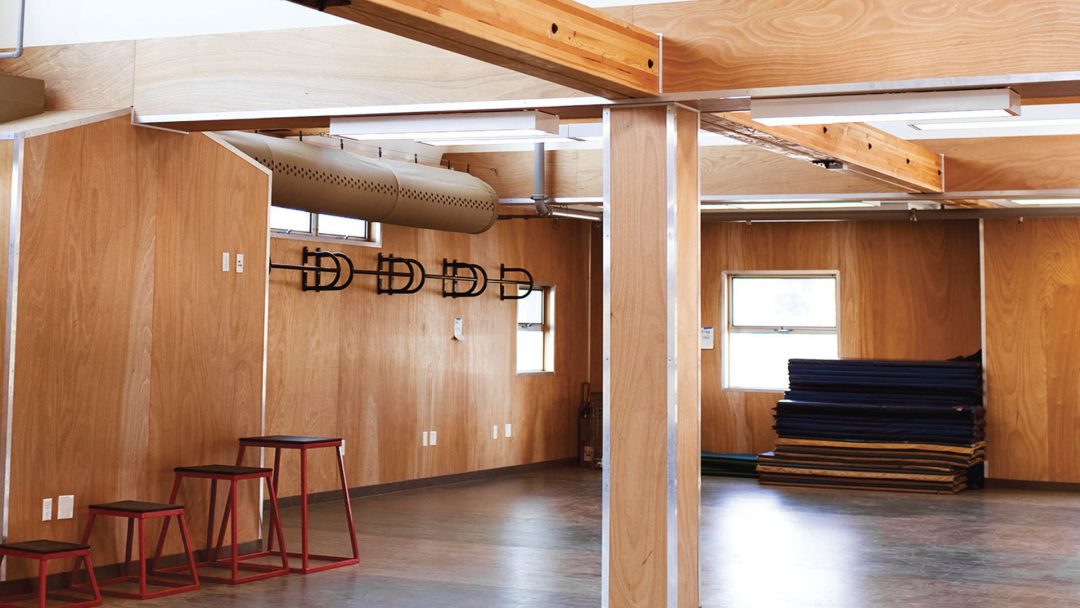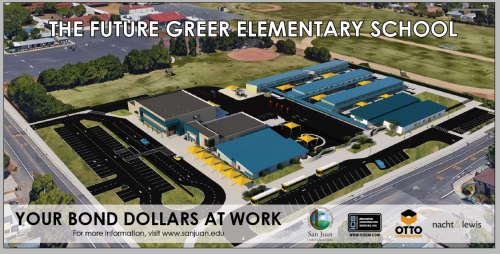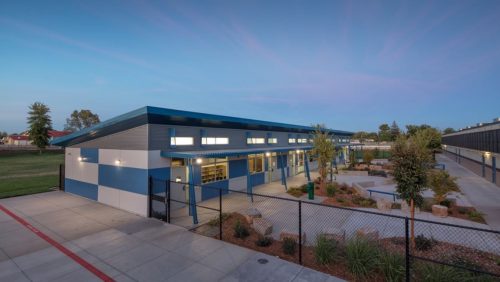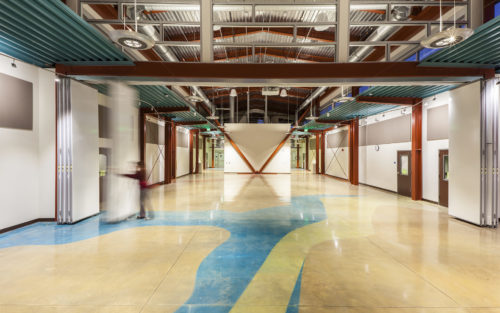Design, Bid and Build
- Parking Lot & Sitework (PH1)
- “Green” Weight Room Building (PH2)
| Initial Project Cost | $2,472,700 |
| Completion Cost | $2,427,091 |
| Scheduled Completion Date | August 2011 |
| Actual Completion Date | August 2011 |
| Owner | Kent Kern SJUSD (916) 971-5796 |
Construction scope of work completed:
- New student and bus drop off; ADA path of travel with access compliant sidewalks; Additional visitor parking.
- New trees planted in partnership with the Sacramento Tree Foundation at no cost to the owner.
- New high efficiency LED architectural parking lot lighting.
- New high efficiency irrigation water management systems with low maintenance, drought tolerant plantings, and decorative ground coverings.
- New wrought iron fencing along front of school.
- Off-site construction of 1,920 square foot DSA pre-approved modular building.
- Building features include:
- Matrix hard-panel exterior
- Metal standing seam roof
- Perforated metal interior ceiling
- On-site building preparation including:
- Grading
- Paving
- Foundation
- Installation of building

